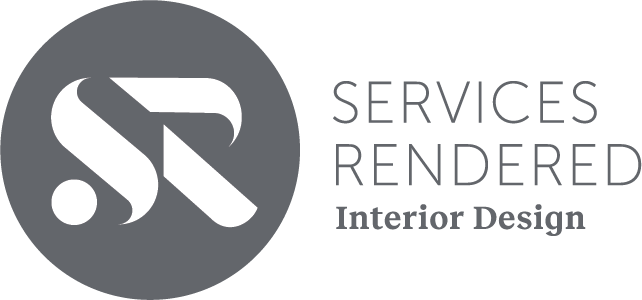PROCESS
Our involvement in the process is really up to you.
Here’s your package options
PHASE 01 – THE IDEA
You’ve got this…. almost.
Design vision in sight - but need some clarity understanding how everything will come together? We’ve got your back! We work in conjunction with you + your brilliant ideas to create a workable design plan to be executed on your own.
What’s included:
Initial Consultation
Measure Space
Space plans
Hand Rendering or 3D Designs
Finish / Fixture Worksheet
PHASE 02 – THE PLAN
More than you bargained for.
Some designs are complex requiring, more detailed drawings + sourcing. We’re able to handle the nitty gritty details to convey your design vision to your trades people.
What’s inclded:
Detailed drawings - may include Demo plans, Floor finish, RCP, Electrical, plumbing, millwork. etc
Souring + samples (furntiure and appliances not included)
PHASE 03 – THE WORK
Have better things to do? Of course you do!
We have a full team ready to place your orders and facilitate details onsite with the contracting crew
**For white glove service, consider our design-build side gig - White Space**
