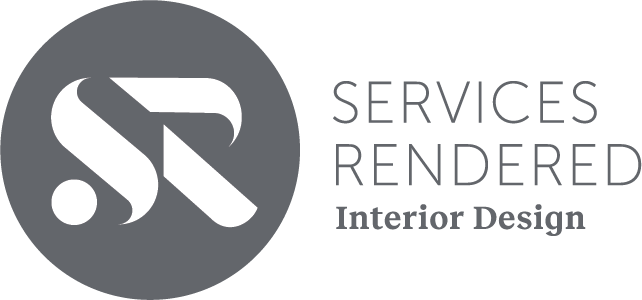Phase 1: Initial Consultation
Onsite meeting (1.5 hrs) to review your project needs, aesthetics, timeframe, budget.
What’s Included :
Scope of work
Design Proposal
Phase 2: Conceptual design
Exploration of potential layouts of your space and guidance on furniture, fixtures + finishes.
What’s included:
Site measure
Space plans
Hand Rendering or 3D Designs
Finish / Fixture Worksheet
Design Guide
Phase 3: Design Development
Selecting + specifying design details through drawings packages and sourcing
Whats included:
Detailed drawings - may include Demo plans, Floor finish, RCP, Electrical, plumbing, millwork. etc
Souring samples, images, specs Material + fixture worksheet
Phase 4: Project Co-ordination
Managing approved orders and collaboration with contracting crew to execute design vision.
What’s included:
Placing and managing orders.
Onsite collaboration with contracting crew













